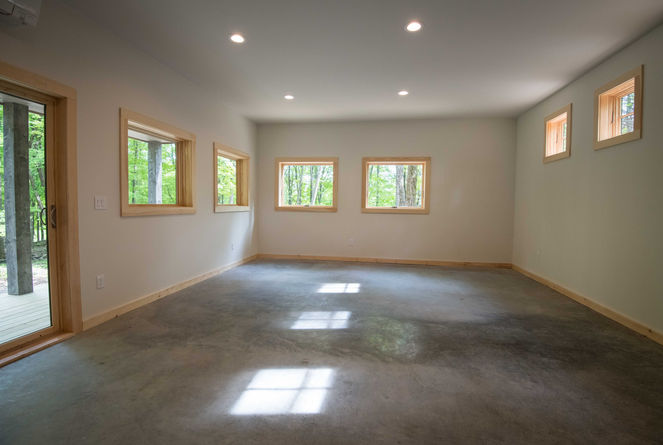top of page
Design ◦ Drafting ◦ Construction Management
MOUNTAIN REST
This 1,900 sf single-family residence is a house meant for the woods, but it's also designed to minimize interaction with the road. The wood siding is stained shades of gray and brown to blend in with the forest colors, and be less visible. A covered porch and big windows in the back open onto a glade of maple trees, while on the front side, the first floor windows are small and high to provide privacy. The house is also a blend of styles, with the first floor being more modern, and the second floor a more traditional vernacular style.

PROJECT TEAM
Lowell Deutschlander Design – Design & Project Management
Paul J. Mele – Structural Engineer
Bowe Construction – General Contractor
PROJECT DETAILS
COMPLETION DATE: Spring 2018
SQFT: 1,900
bottom of page







